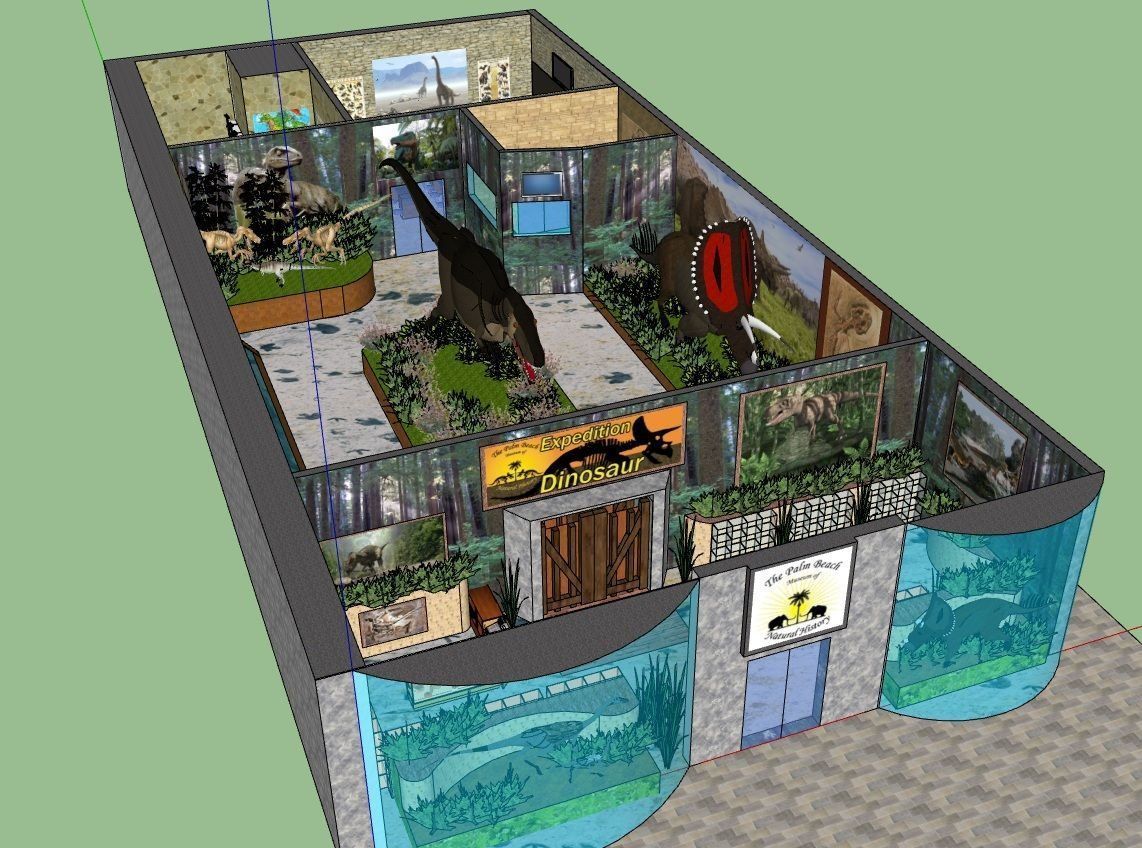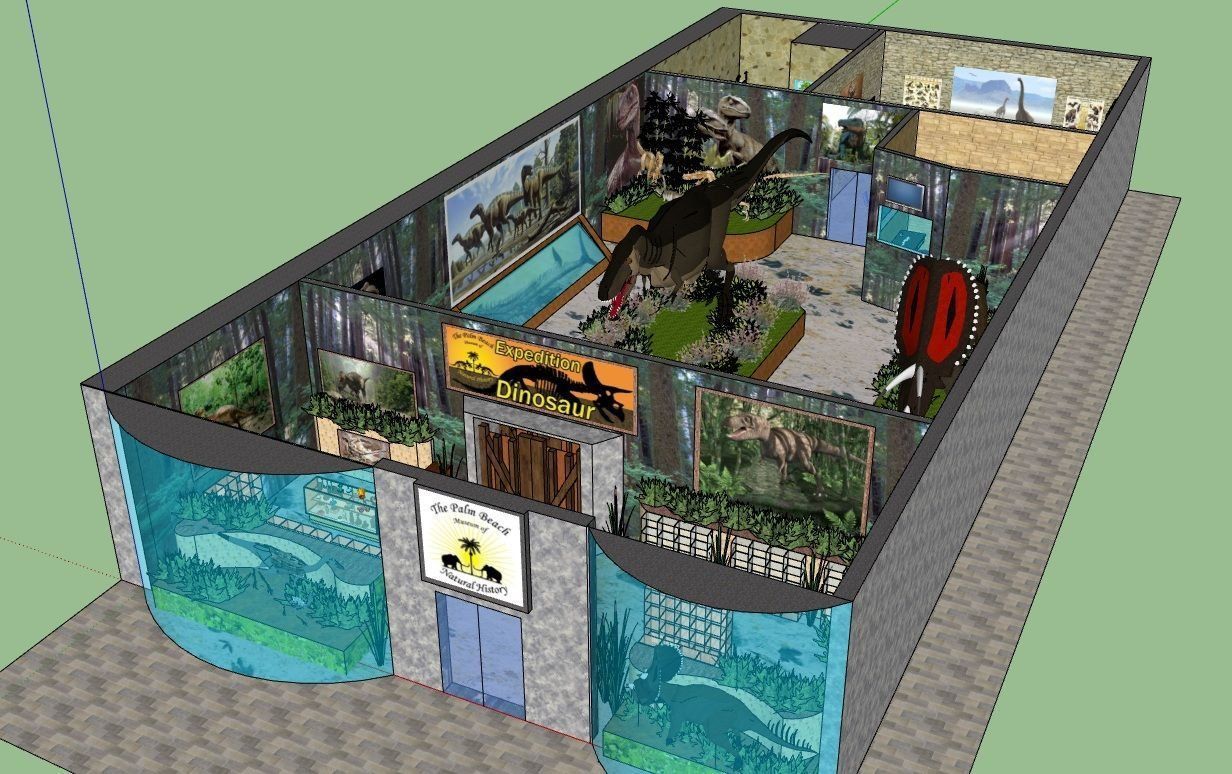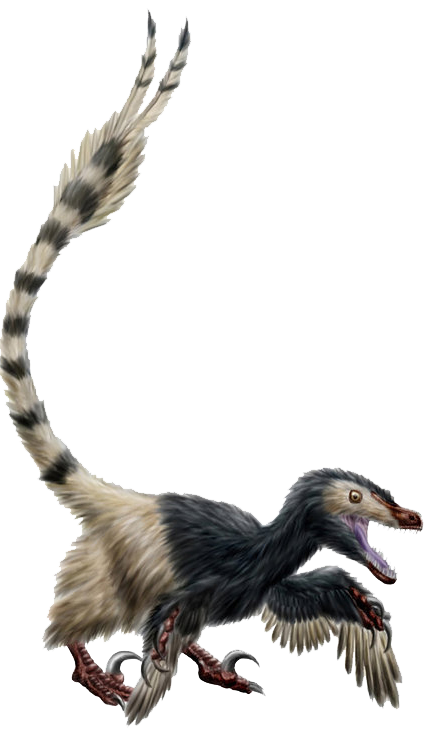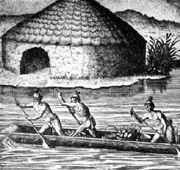Goals and Objectives
The Museum is projected to be the only institution of its kind in southern Florida. Its emphasis upon the integration of scientific research, public education, and exhibits geared towards adult visitors as well as children will be unique within the region. The immediate and primary goal, is the establishment of the Museum in a permanent location as a major community center, either at a stand alone site, or as part of a cultural hub. In addition to scientific research, exhibits, and a broad range of public educational programs, special events, and activities, the Museum is seeking a formal partnership with a local university or institution of higher learning.
Location and Facility Plan
We are presently evaluating a number of locations within Palm Beach County for the establishment of a permanent museum facility. Such a location should offer a close proximity to educational institutions and offer a variety of cultural attractions and amenities that will enhance public support and serve to attract visitors. The Museum itself would be a significant addition to any community redevelopment effort and offer a major draw for commercial traffic.
Please contact us if you would like to discuss our plans and requirements or if you have a site that you would like to offer for our consideration. We are seeking both long and short term (pop-up) leases. Remember, the museum is a non-profit entity and your assitance may be tax deductable.
Boynton Beach Old High School Proposal 2011-2012
In response to a request for proposals as to the future of the Old 1927 High School in Boynton Beach, the Museum submitted a plan for what we believed would have provided an outstanding future for the building and have also been a major benefit for the community. Although the City Commission did not select our plan, we offer it here for your consideration and as an example of the possible:
Column 1
Column 3
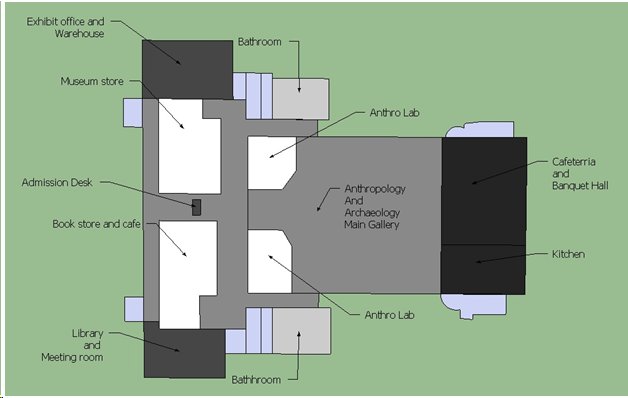
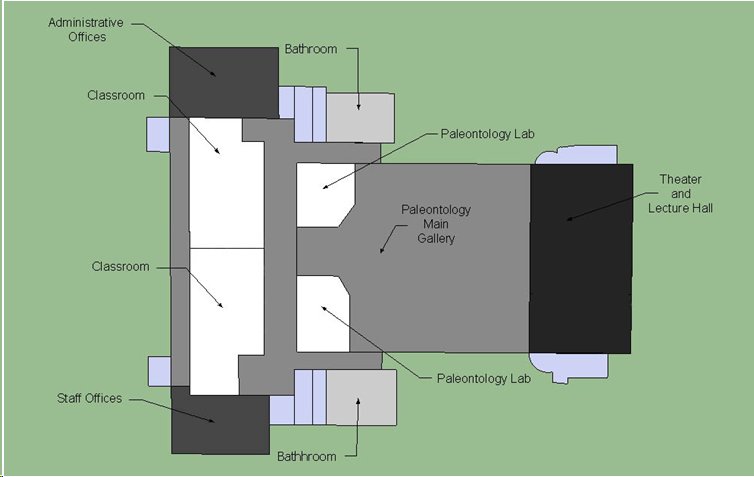
We are presen https://www.pbmnh.org/wp-content/uploads/2015/06/PBMNH-Boynton-Bch-HS-Proposal-May-2012.pptx
Two views of a smaller venue proposal appropriate for retail locations such as shopping plazas or malls
5,000 sq. ft. expandable to approximately 10,000 sq. ft.
(Dinosaur images are for concept only, they would be replaced by our actual fossil skeletons)
Floor plan includes retail Museum Store, 3,000+ sq. ft. dinosaur exhibit, paleontology lab open to public viewing, classroom, and storage.
